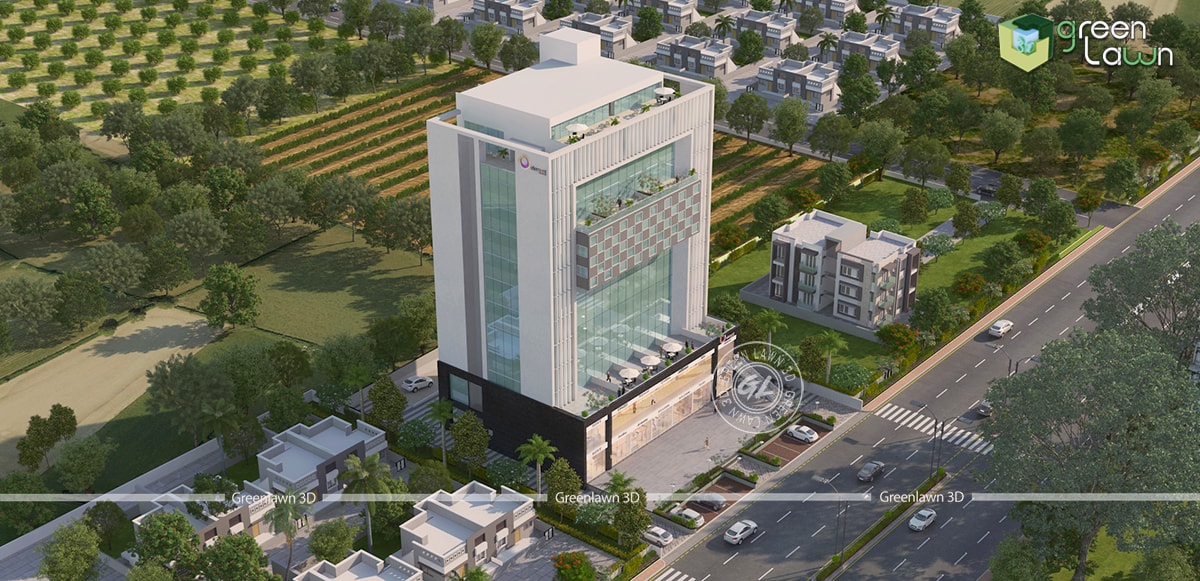Here we discuss some of the finest 3D architectural rendering designs that can make your project stands high among others.
3D rendering services have widely taken place in architectural drawings where initially architecture used to do with hands. This tool reduces the time, cost and effort come along with the designing process related to architectural drawings. Nowadays architects and designers can create detail and real architectural plans with the help of 3D architectural rendering services. This service has improved the process and the industry has got an effective modern way of working. Besides creating photorealistic results it also has so many other styles that can do magic for your project work. So if you want your architectural plans to create magic for your clients consider these styles and techniques and see the results:
- Minimalist
Make sure that the meaning, style and purpose of the property do not get hidden behind the textures, materials and flashy lighting. With the minimalistic approach, you can allow your viewers to concentrate on the details on the structure rather than the accoutrements.
- Palimpsests
If you want to create a new design over an existing structure you can use palimpsest render. With this exterior rendering services, it is very easy to overlay a new design in order to transform an old building.
- Futuristic
The futuristic approach will push the boundaries of 3D architectural rendering to find out new techniques and tools. It will ensure a hyper-real look by creating unusual styles and designs.
- Comic book
The comic book renders help you to tell a story that with the structure that we usually see in the comic books. With over-the-top angles and design features, it looks fantastic but not completely realistic.
- Photorealistic
This is the most common 3D architectural visualization that ensures realistic textures, patterns and materials. With the realistic lighting, shadows and weather effects it looks inseparable from a real-life photo.
- Diagrams
Diagrams are the simplest form of architectural renders which is usually annotated with arrows and notes. It ensures a 360 virtual tour with detailed information that anyone can understand the project easily.
- Central spotlight
With this central spotlight techniques, the architecture is able to light up the main architectural design. When the surrounding is relatively dull it helps to draw the attention of the viewers immediately.
- Sombre atmosphere
If you want to create a mute and sombre atmosphere for the structures, this 3D floor plan rendering is for you. With the dark colours, contrast and selective tones, it can create such designs that are appropriate for film render or creative works.
- Optimistic
For this optimistic and idealistic setting, a myriad of standard techniques is used here. This exterior rendering services aim to promote positive reaction from the viewers with fantastic landscape and building structures.
- Wireframe
This a traditional type render that has a typical black background with white lines. It is also known as blueprints to ensure if the overall concept of the structure is viable.
Some Last Words Brainstorm some ideas and cook up a unique style to mark your presence in the market. Get in touch with GreenLawn 3D to get the best architectural rendering services. They have experts to handle your requirements in the best way.

